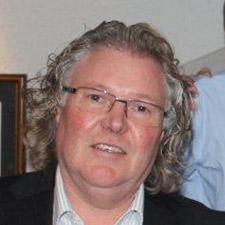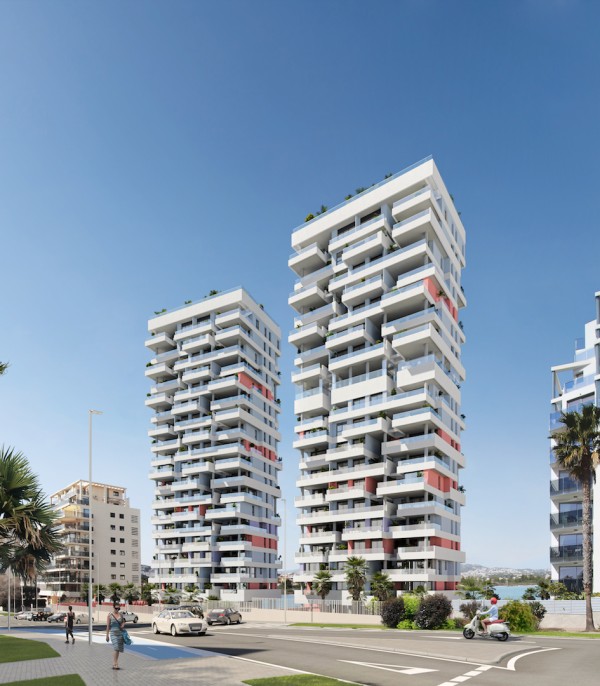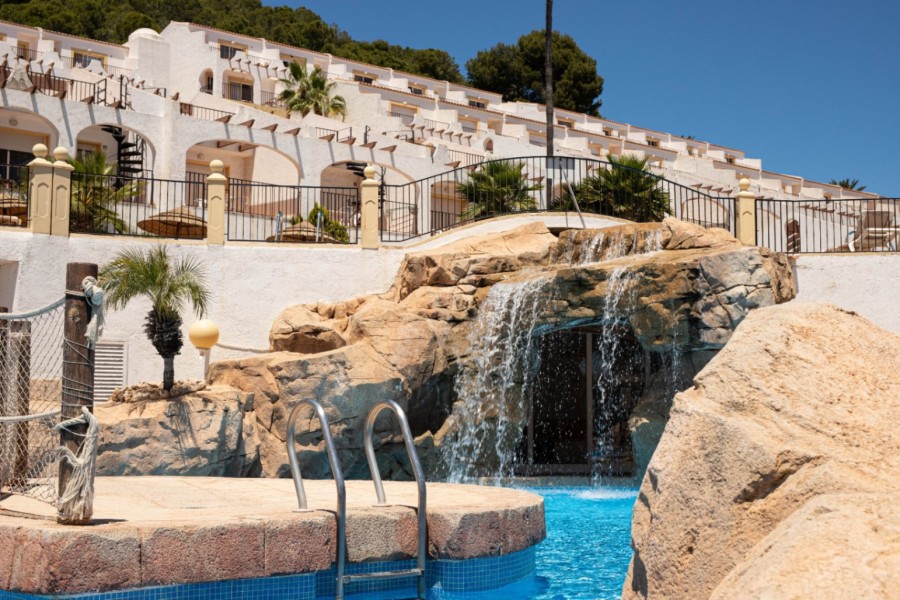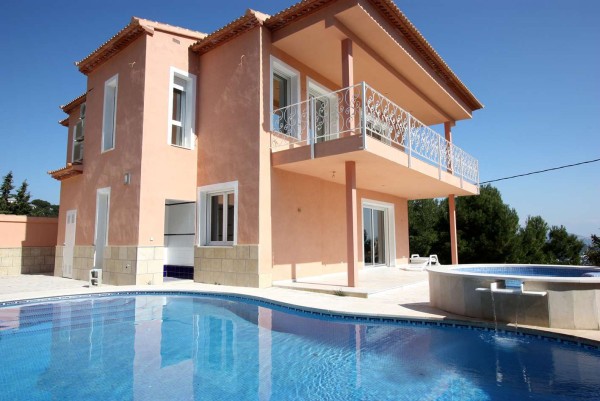
- Calpe/Moraira
- Villa
- SENGER: 4
- Bad: 5
BESKRIVELSE
Project for a new modern design villa in the Costeres / Merced area in Calpe. Amenities and the beach are within 1 km from the villa. This fantastic home is planned on a large, flat plot. It is south orientated and it has open views towards the Peñon de Ifach. The main floor consists of a large lounge-dining area, open plan kitchen with island and fully equipped, master bedroom with en-suite bathroom and dressing room, laundry / storage room and a guest toilet. One floor up there are 3 identical bedrooms with en-suite bathroom all with access to the lovely upper terrace. In the semi-basement is a large storage room. Airconditioning, underfloor heat, technical Led lighting, garage and complete garden with irrigation system. The pool is 11 m and is surrounded by a nice sunny terrace. Also an outdoor toilet on this floor.
Eiendomsdetaljer
-
Ref:
-
PRIS :
-
BOAREAL :
-
9207
-
1.250.000 €
-
430 m2
-
Soverom :
-
Bad :
-
Terrasse:
-
4
-
5
-
-
-
ETASJER :
-
ÅR:
-
TOMT :
-
-
-
0
-
1.550 m2
Egenskaper
UTSIKT
- Panorama
Parkering nr biler
- Garasje nr biler : 1
OPPVARMING
- Sentral gas oppvarming
Situasjon







