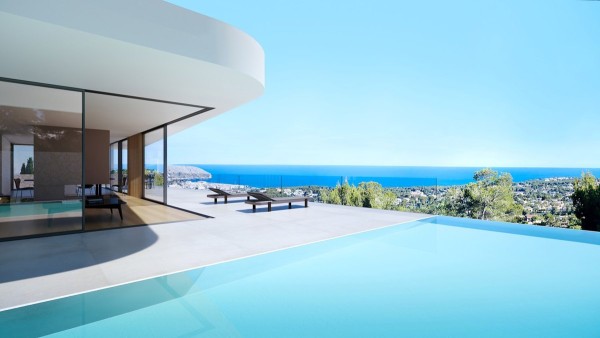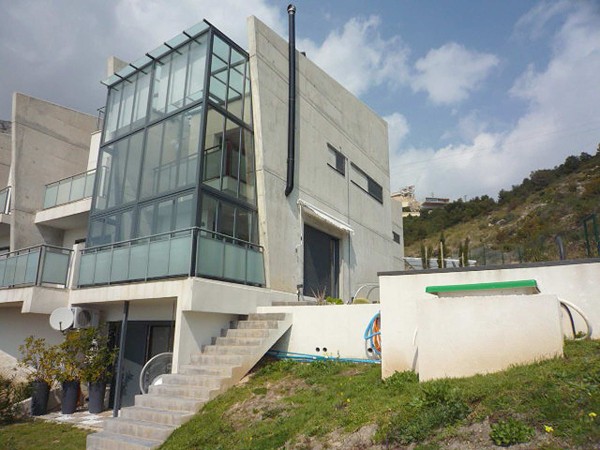
- Calpe/Moraira
- Villa
- SENGER: 4
- Bad: 4
BESKRIVELSE
Project for a unique design villa in Calpe with panoramic sea views. This luxurious property is planned on a large plot in Cometa, Calpe. This house will be distributed over 2 floors. It will get a high quality finish with all comforts possible. The main floor (at pool level) comprises a spacious living-dining area with open plan kitchen (incl. cooking island / breakfast bar). From here you have direct access to the pool terrace and the porch. Furthermore, we find a double bedroom with dressing and en-suite bathroom on this floor. Plus a laundry room, bodega, gym (or multi-purpose room) and guest toilet. There is a large garage for 3 cars and an outdoor toilet. The top floor consists of 3 more bedrooms. The suite has a walk-in dressing room, huge en-suite bathroom and a separate office. The other 2 bedrooms all have en-suite bathrooms and fitted wardrobes. They all have access to a private terrace. Aircon and underfloor heating throughout, alarm, storage room and only 2.5 km away from the popular beach La Fossa. From all rooms in this spectacular villa you can enjoy the magnificent views of the Mediterranean Sea.
Eiendomsdetaljer
-
Ref:
-
PRIS :
-
BOAREAL :
-
9248
-
1.795.000 €
-
336 m2
-
Soverom :
-
Bad :
-
Terrasse:
-
4
-
4
-
-
-
ETASJER :
-
ÅR:
-
TOMT :
-
-
-
0
-
1.783 m2
Egenskaper
UTSIKT
- Panorama
- Sjø utsikt
Parkering nr biler
- Garasje nr biler : 1
OPPVARMING
- Sentral gas oppvarming
Situasjon







